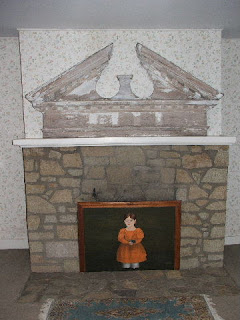
12/19/2006 (yes, nine months later!) – Where do I begin to play catch up? There are so many stories to tell. Unfortunately the Lombardy poplar we ordered never came. We did get 300 evergreens planted though. Can’t remember what they are – Norway spruce? We rented a tree planter from the county and borrowed Dan’s tractor. The girls (Caitlin and Madi) had a lot of fun sitting on the seat of the planter and dropping them in the ground. We planted a double row along most of the SE property line by the highway, and between us and the neighbor’s field.
We’ve spent a great deal of time ripping things up. Someday, I’m sure, we’ll actually start putting things back together. Upstairs, we’ve taken down every wall except the ones around the bathroom; I put my foot down on that one! We also took down the entire upstairs ceiling. So far we’ve filled three 20 yard dumpsters. The last one must have been incredibly heavy with all that old horsehair plaster. All the insulation in the attic was disgusting, and we discovered that the roof leaks (of course) so it’s a very good thing we took it down.
As it turns out, the layout upstairs will end up being quite similar to what it is now, expect it will become two bedrooms instead of four. The center landing closet will be divided to become my and Kevin’s closet plus one for linens. We’ll bump out the bathroom, too – it’s just too small.
Downstairs, the dance room is in pretty good shape. Kevin spent a lot of time patching the concrete floor, filling cracks in the foundation and insulating (lots of insulating). The new subfloor is down, and the heat runs are in.
The past week or so he’s moved to the breezeway (the former kitchen). Dan and Darren came out and helped with the floor beams. A couple of them were very rotted and Kevin replaced them with new wood. He’s also making a trap door in the event we ever need to get to the plumbing. I bet he’s taken a ton of dirt and rocks out of there to make the crawl space deep enough to accommodate the heat runs and plumbing. It’s been an amazing amount of hard work.
This room has probably been the toughest. It used to have half of a chimney – that’s a whole other long story! Unfortunately, the camera disk, which was full of some classic photos of a pile of bricks, fried as we were transferring the pictures to the computer. Think of that scene from the movie The Money Pit when their chimney came crashing down!
It seems like the list of things to get done is never ending. We need about 10 guys for a full week and we could really make headway. We’ve been fortunate to have help from friends and family, but it’s a slow process and everybody has their own lives!
We’ve spent a great deal of time ripping things up. Someday, I’m sure, we’ll actually start putting things back together. Upstairs, we’ve taken down every wall except the ones around the bathroom; I put my foot down on that one! We also took down the entire upstairs ceiling. So far we’ve filled three 20 yard dumpsters. The last one must have been incredibly heavy with all that old horsehair plaster. All the insulation in the attic was disgusting, and we discovered that the roof leaks (of course) so it’s a very good thing we took it down.
As it turns out, the layout upstairs will end up being quite similar to what it is now, expect it will become two bedrooms instead of four. The center landing closet will be divided to become my and Kevin’s closet plus one for linens. We’ll bump out the bathroom, too – it’s just too small.
Downstairs, the dance room is in pretty good shape. Kevin spent a lot of time patching the concrete floor, filling cracks in the foundation and insulating (lots of insulating). The new subfloor is down, and the heat runs are in.
The past week or so he’s moved to the breezeway (the former kitchen). Dan and Darren came out and helped with the floor beams. A couple of them were very rotted and Kevin replaced them with new wood. He’s also making a trap door in the event we ever need to get to the plumbing. I bet he’s taken a ton of dirt and rocks out of there to make the crawl space deep enough to accommodate the heat runs and plumbing. It’s been an amazing amount of hard work.
This room has probably been the toughest. It used to have half of a chimney – that’s a whole other long story! Unfortunately, the camera disk, which was full of some classic photos of a pile of bricks, fried as we were transferring the pictures to the computer. Think of that scene from the movie The Money Pit when their chimney came crashing down!
It seems like the list of things to get done is never ending. We need about 10 guys for a full week and we could really make headway. We’ve been fortunate to have help from friends and family, but it’s a slow process and everybody has their own lives!









