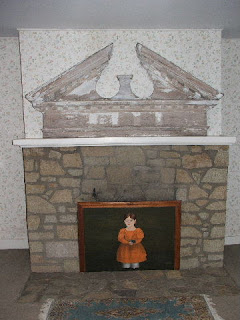 Back at the beginning of this adventure, I started a paper journal to record our progress, so I'm posting it here now. You'll see huge gaps in time, particulary from March 2006 to December 2006, then from December 2006 to March 2009. Yep - a total blank. It's not that we weren't working, but journaling did not get top priority.
Back at the beginning of this adventure, I started a paper journal to record our progress, so I'm posting it here now. You'll see huge gaps in time, particulary from March 2006 to December 2006, then from December 2006 to March 2009. Yep - a total blank. It's not that we weren't working, but journaling did not get top priority. Here is a sketch of the floor plan of the first floor when we bought it. The rooms at the top half of the drawing comprise the main, stone part of the house, and the two rooms at the bottom are in the wood frame addition.
Here's a recap of the notes from 2006. More to follow.
12/29/2005 – First of all, this whole thing is Kevin’s idea! We had been looking for a place with more acreage since there’s no room (at our current home) for alpacas. Well that, plus we rushed into buying this awful, boring, plain-Jane 1960’s ranch style house. Aha! That would definitely be my idea (heh, great schools, location and 5 1/2 acres)! OK, it’s unanimous then; we all had a hand in it! But – Kevin gets the credit for finding the ad in the Home Buyer’s Guide. “National Historic Landmark with Country Charm” and “14 acres” had us more than curious.
12/30/2005 – We did a couple of “drive bys” then called our realtor to see the house on 12/2/05. Honestly, the interior was not what we were expecting or hoping for. All of the floors except the kitchen (linoleum) and dining room (replacement wood) have been carpeted. All the walls have been papered, and it’s all very aged. The windows are really neat nine pane over six. The widow ledges are very deep – about 18” – due to the thickness of the stone walls. The cats are going to love them!
Each room in the house will have to be re-done. We’re thinking of the main, stone part of the house as one big rectangle and we’ll redesign each existing space to be more usable for the way we live.
The downstairs has a combination bath and laundry area, and that will probably be the last thing we tackle just so we have a working bathroom during the rehab.
I’m getting ahead of myself! But actually, these are rehab thoughts that started formulating that first night we “met” the house. After a lot of back-and-forth we finally settled on a price. Yikes! What have we gotten ourselves into?!
Here's a recap of the notes from 2006. More to follow.
12/29/2005 – First of all, this whole thing is Kevin’s idea! We had been looking for a place with more acreage since there’s no room (at our current home) for alpacas. Well that, plus we rushed into buying this awful, boring, plain-Jane 1960’s ranch style house. Aha! That would definitely be my idea (heh, great schools, location and 5 1/2 acres)! OK, it’s unanimous then; we all had a hand in it! But – Kevin gets the credit for finding the ad in the Home Buyer’s Guide. “National Historic Landmark with Country Charm” and “14 acres” had us more than curious.
12/30/2005 – We did a couple of “drive bys” then called our realtor to see the house on 12/2/05. Honestly, the interior was not what we were expecting or hoping for. All of the floors except the kitchen (linoleum) and dining room (replacement wood) have been carpeted. All the walls have been papered, and it’s all very aged. The windows are really neat nine pane over six. The widow ledges are very deep – about 18” – due to the thickness of the stone walls. The cats are going to love them!
Each room in the house will have to be re-done. We’re thinking of the main, stone part of the house as one big rectangle and we’ll redesign each existing space to be more usable for the way we live.
The downstairs has a combination bath and laundry area, and that will probably be the last thing we tackle just so we have a working bathroom during the rehab.
I’m getting ahead of myself! But actually, these are rehab thoughts that started formulating that first night we “met” the house. After a lot of back-and-forth we finally settled on a price. Yikes! What have we gotten ourselves into?!


